Services
At 4 Summit we can manage all elements of your structural and architectural steelwork requirements from start to finish. This includes project management, survey, connection design, detailing and installation. We want to make things simple for our clients by offering the complete steel solution.
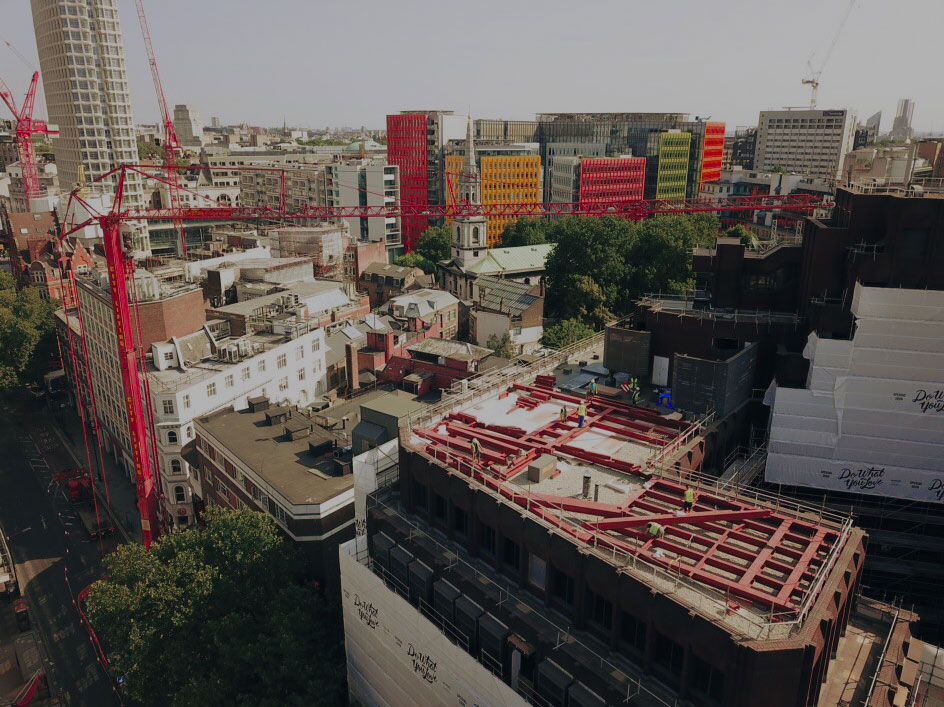
Design
In line with the clients structural requirements we can undertake steel connection design and calculations to suit. We use the latest in connection design software to ensure we are designing safely and economically.
Our architectural team can guide you through possible design solutions for your project, as well as advising on material selection and choice of finishes to ensure you are getting the product you envisage. We can work from photos or other existing examples, or we can work with you to develop your design from scratch.
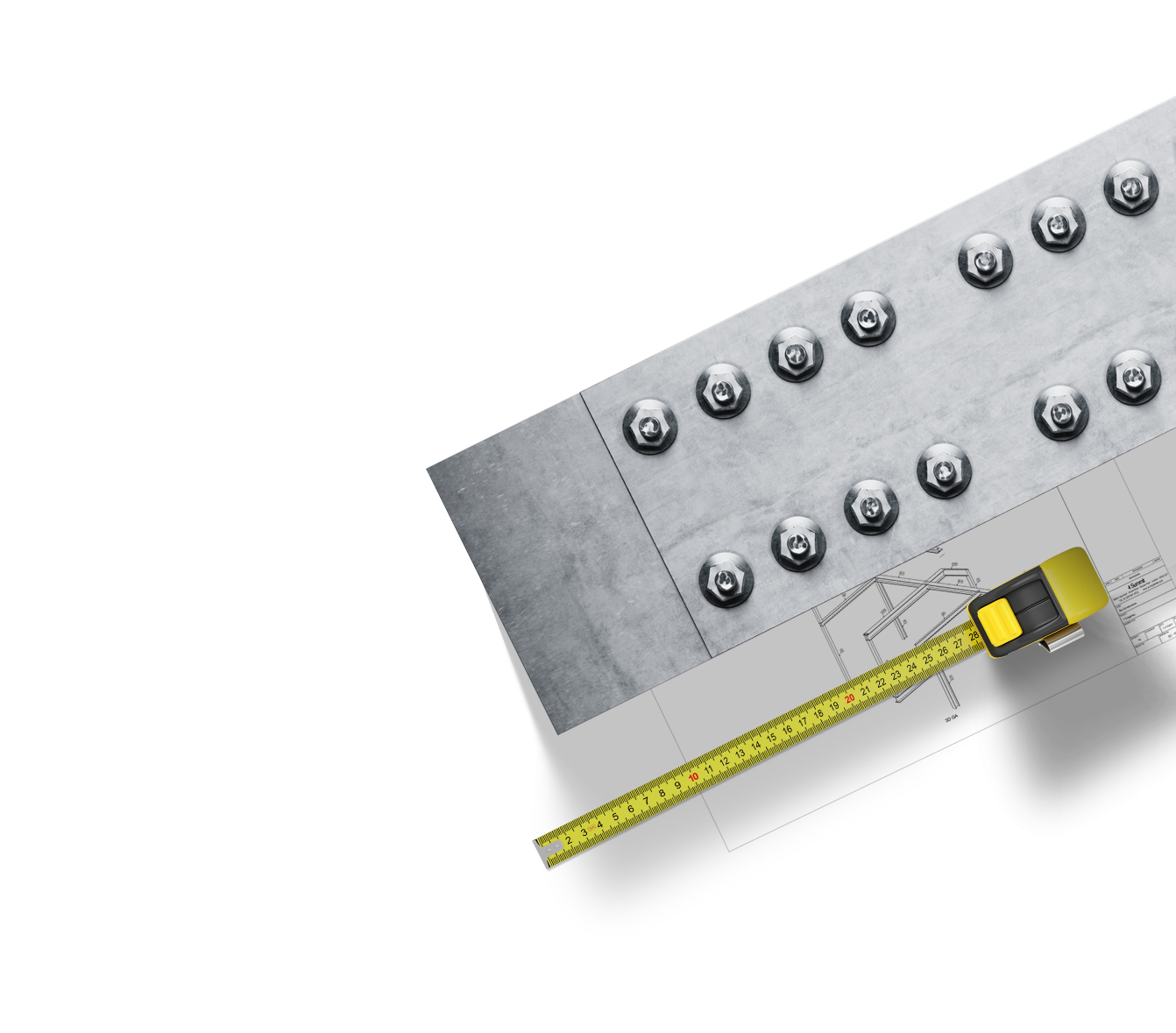
Survey & Measure
We understand that steelwork can be complex and difficult to measure. We want our client to have the confidence everything is measured and fabricated correctly as human error can create costly delays on site. We have inhouse surveyors that will come to site and measure the structure so that you can be sure the steelwork will be correct. On larger projects we will typically send our engineers to create a 3D model of the structure using point cloud technology, this enables our detailers to work from a highly accurate drawing…. This greatly reduces the chances of errors and aids the design team in approving fabrication drawings or adjusting as required.
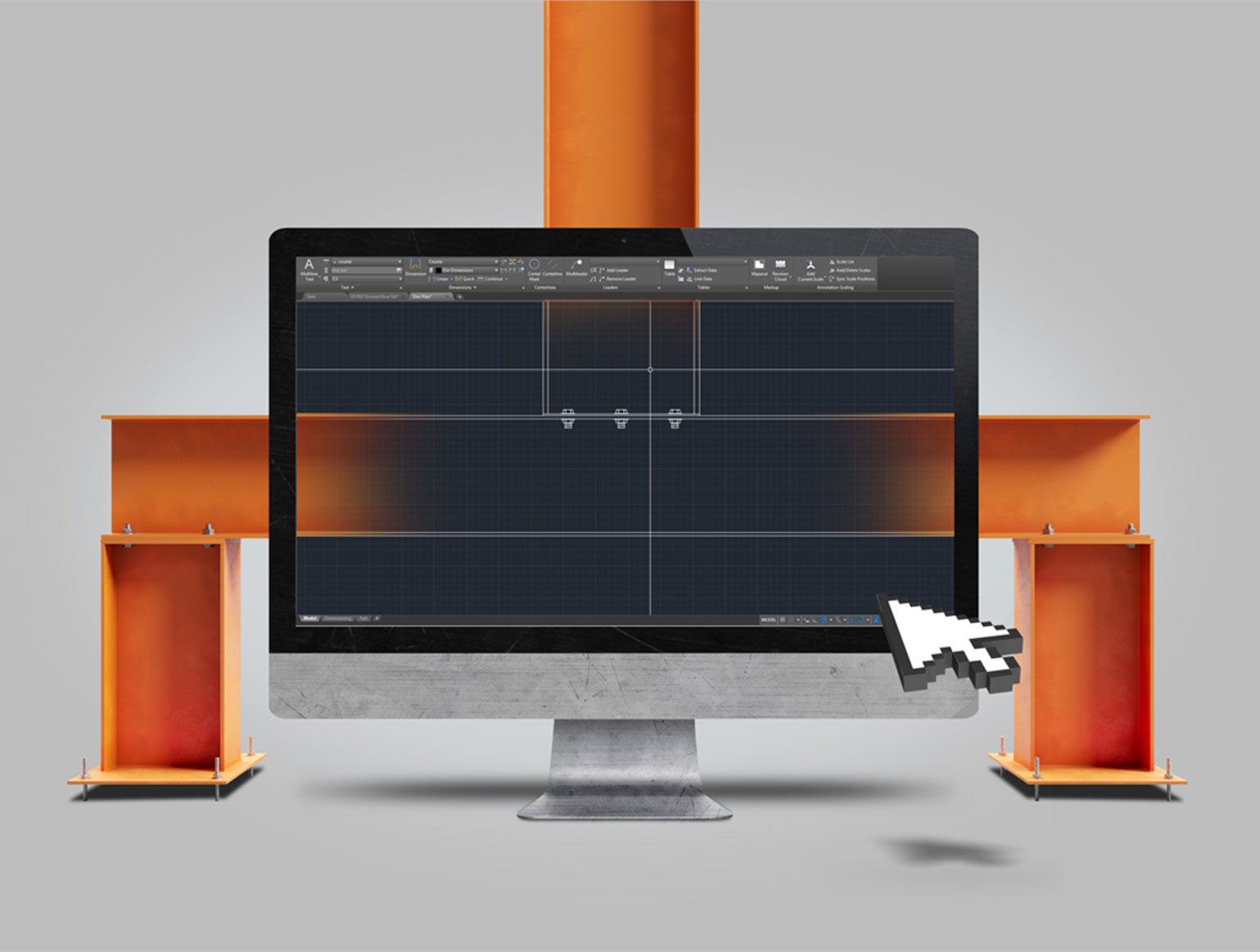
Fabrication Drawings
Fabrication drawings are produced one of two ways, on a newbuild they are typically drawn from the design teams Computer Aided Design (CAD) models. On a refurbishment project a survey will be undertaken by a surveyor or an engineer of the existing structure to enable the steel design to be overlaid. Both methods enable the clients engineer and architect to check the drawings and confirm they are suitable for construction. The drawings will also contain an installation set which are for the steel erectors to work from. Once approved the drawings are issued to the workshop for production.
When it comes to architectural metalwork, bespoke drawings may be formed to enable the client and or the design team to approve the design prior to manufacture. Often drawings are still drawn from site survey and indicative information or CAD drawings if available, the design is then tweaked until it is suitable.
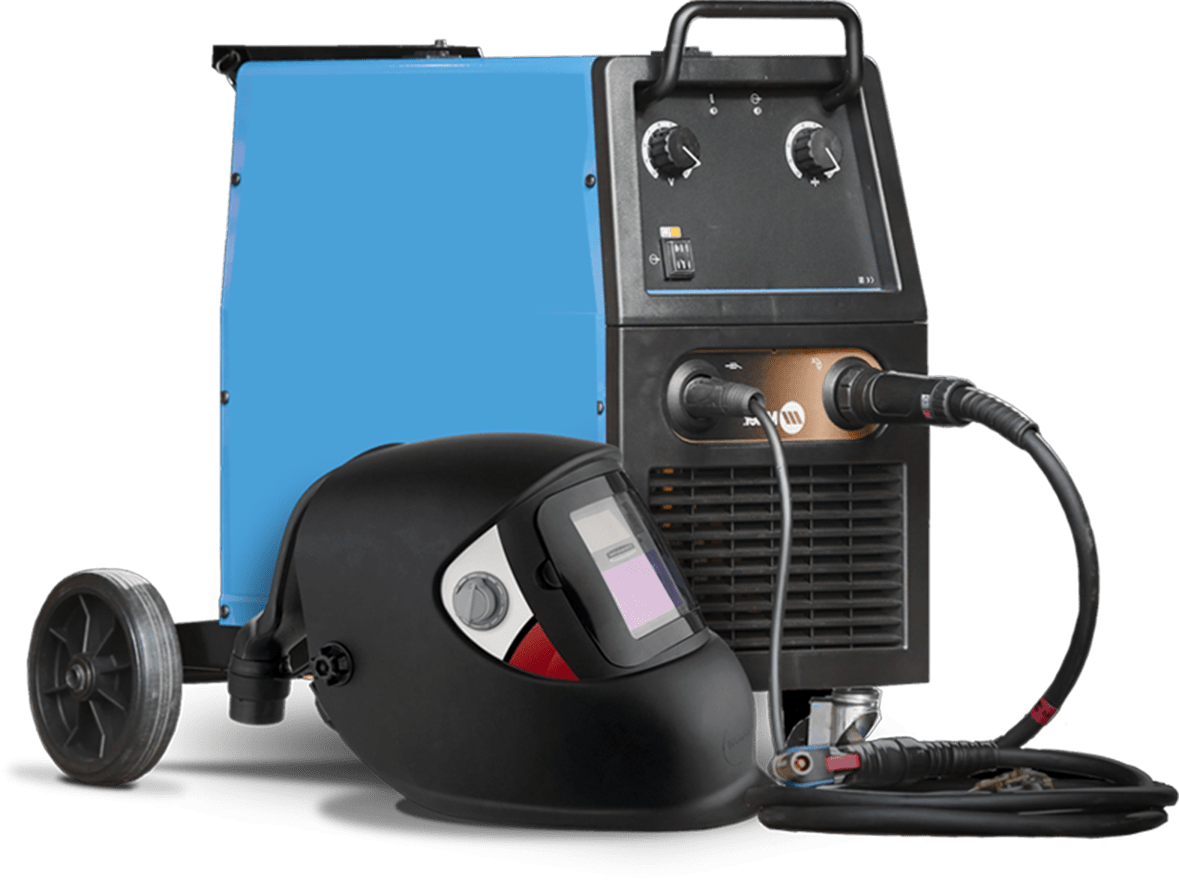
Fabrication
Our fabrication workshop is well stocked with standard steel sizes and highly skilled fabricators. We employ the latest fabrication techniques such as use of CNC machines and laser cutting machines to ensure we are working to the smallest of tolerances. We have invested heavy in production to create consistent high-quality components and as efficiently as possible. We are CE marked and everything produced is rigorously checked to ensure it meets our high standards before leaving the workshop.
Installation
Installation is assessed by a member of senior management by conducting a site survey, at which time we will also make ta health and safety assessment onsite, in order to draft Risk and Method Statements as well as lift plans. After an assessment is made, we will agree an installation process with the client to ensure it works with construction phasing. We work closely with our clients to ensure we can meet programmed dates, which is aided by holding all trades in house.
Undertaking installation on a range of projects from small domestic properties and site works, to large scale projects in central London. We take pride in having the capability to thoroughly plan and execute a vast range of projects no matter their complexity or size.
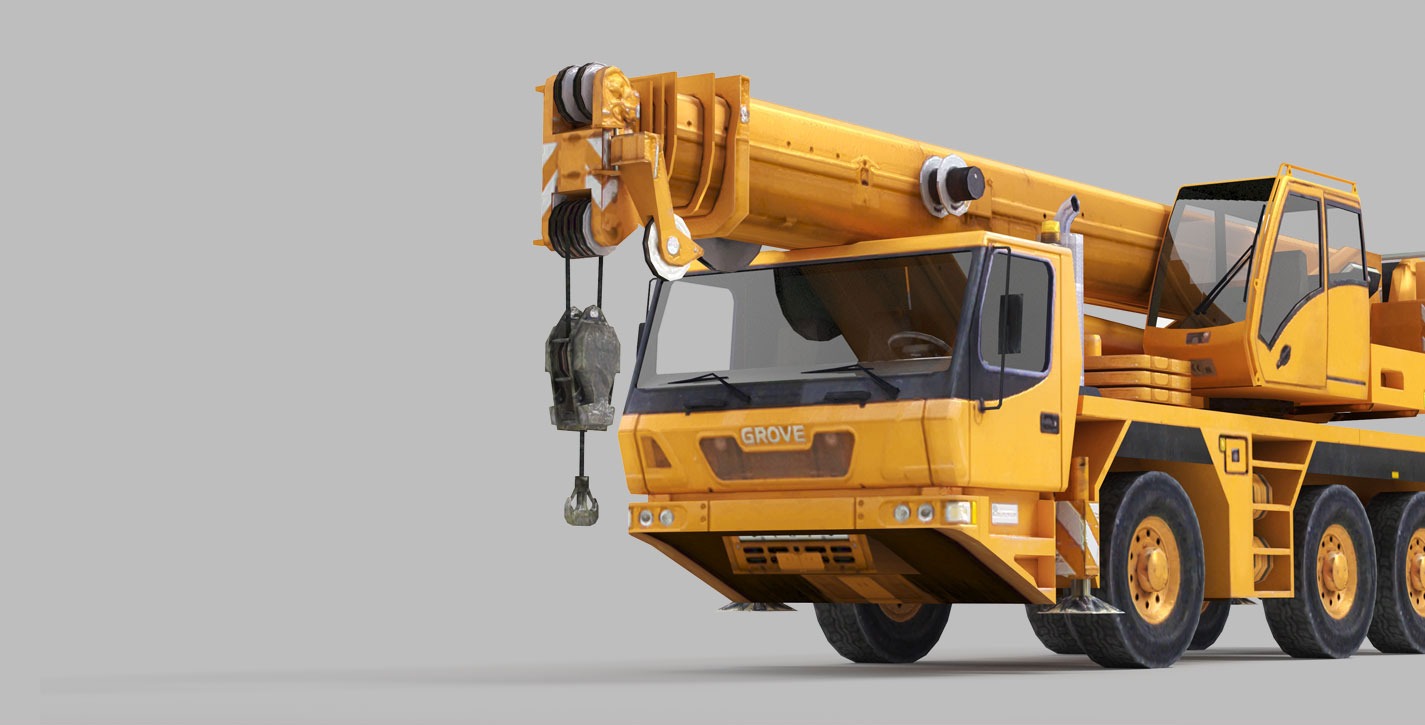
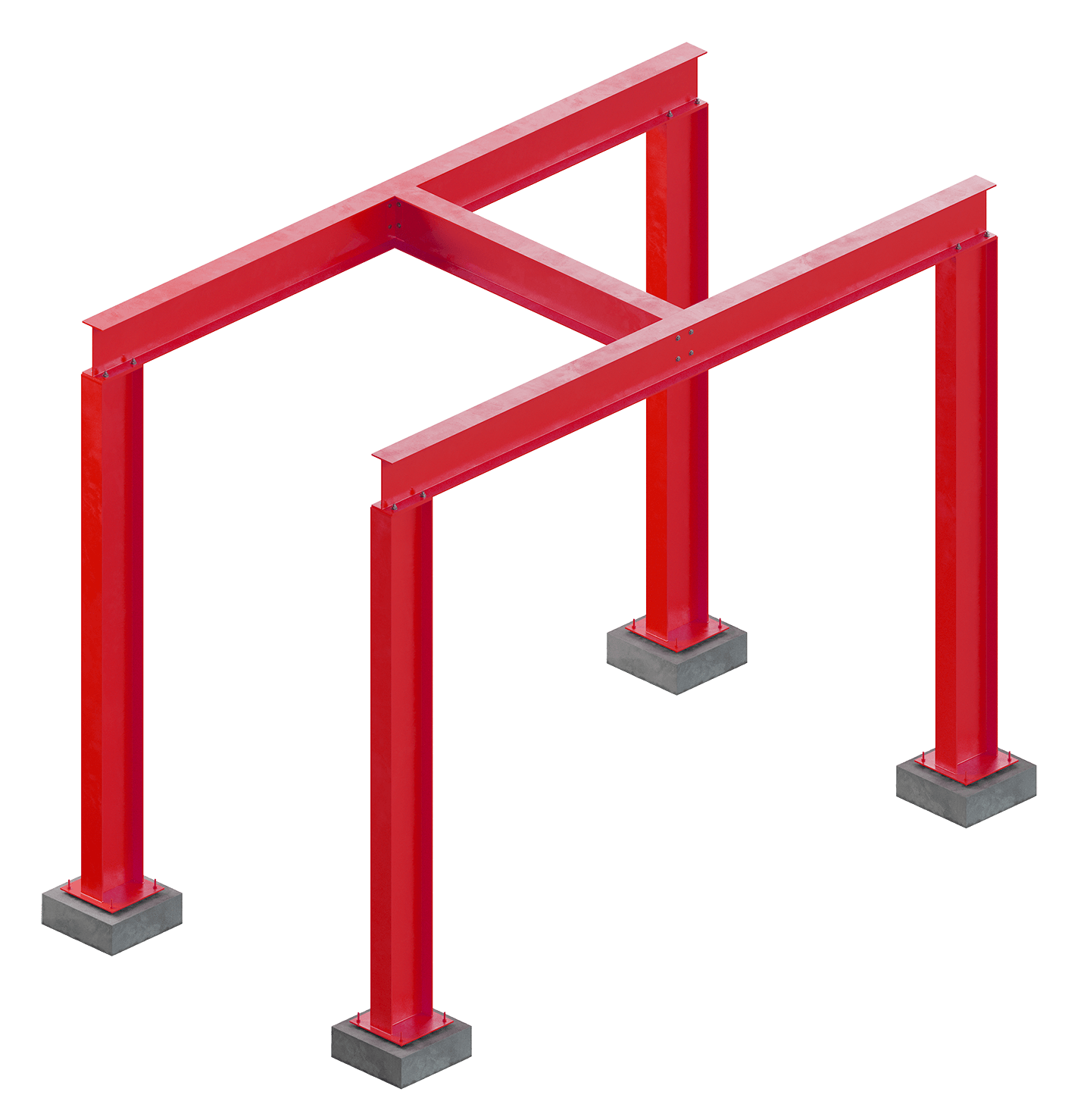
Architectural
Many of our team come from an architectural background and enjoy working closely with the customer to for fill their visions. This includes staircases, handrails, architectural screens, frames, vents and louvers as well as many more. We work with a range of materials and finishes including a range of steels such a mild and Core 10, aluminum and stainless to achieve the clients design requirements. Client satisfaction, quality and longevity are at the heart of our architectural team.
Structural
4 Summit is a nationwide steelwork contractor, specialising in the design, manufacture and installation of structural, architectural and bespoke metalwork solutions. With having years of combined experience within management, design, manufacture and installation on a vast range of projects. We pride ourselves on the ability to plan, manage and execute projects that are complex in terms of project restraints and manufacturing requirements. Whilst building and maintaining healthy working relationships with our clients through clear communication and thorough planning.
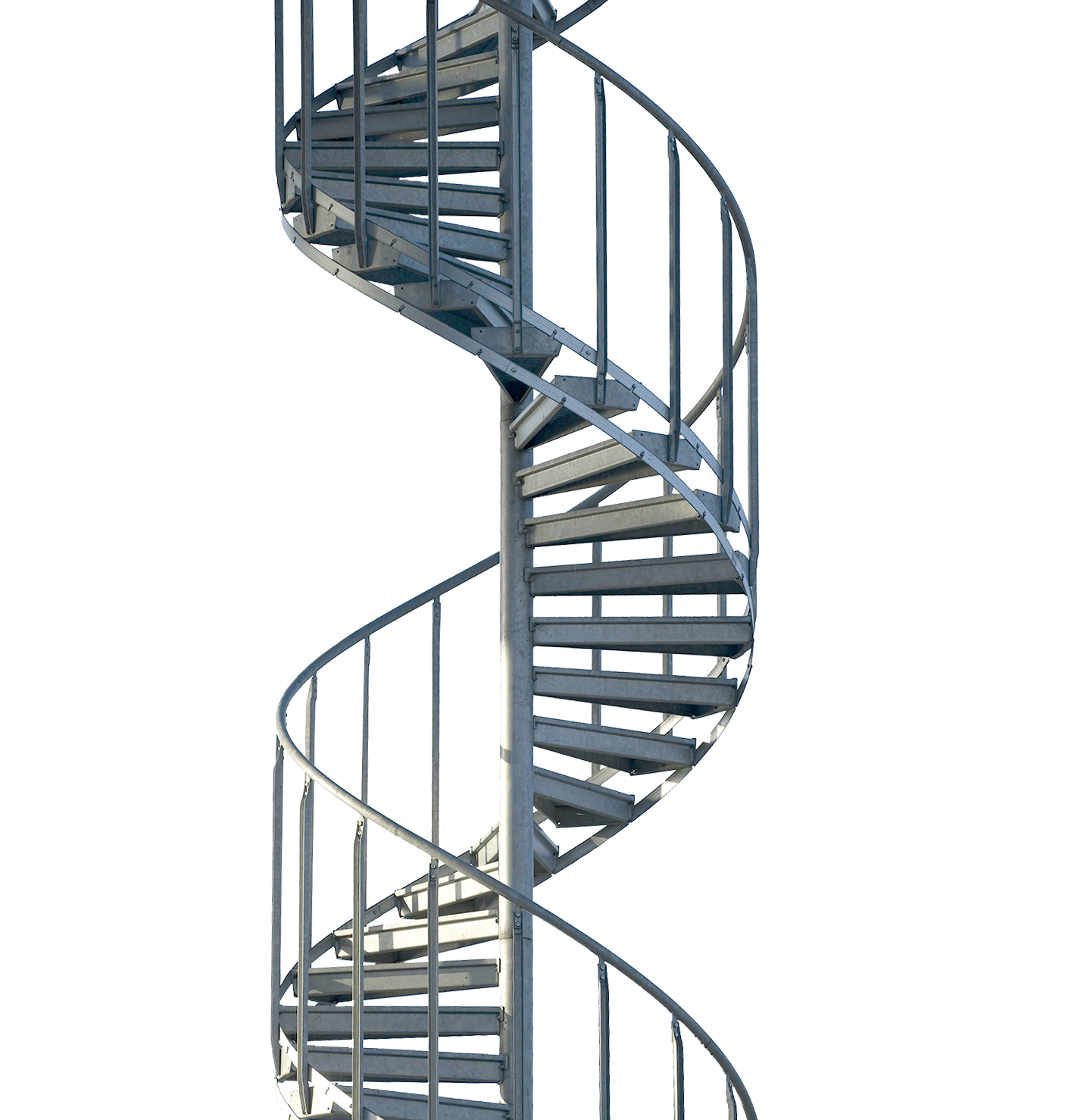
Free Quotation
Send Your ProjectTake advantage of the free quote!
Send us your project files and within a few days you will receive a quote from us.




